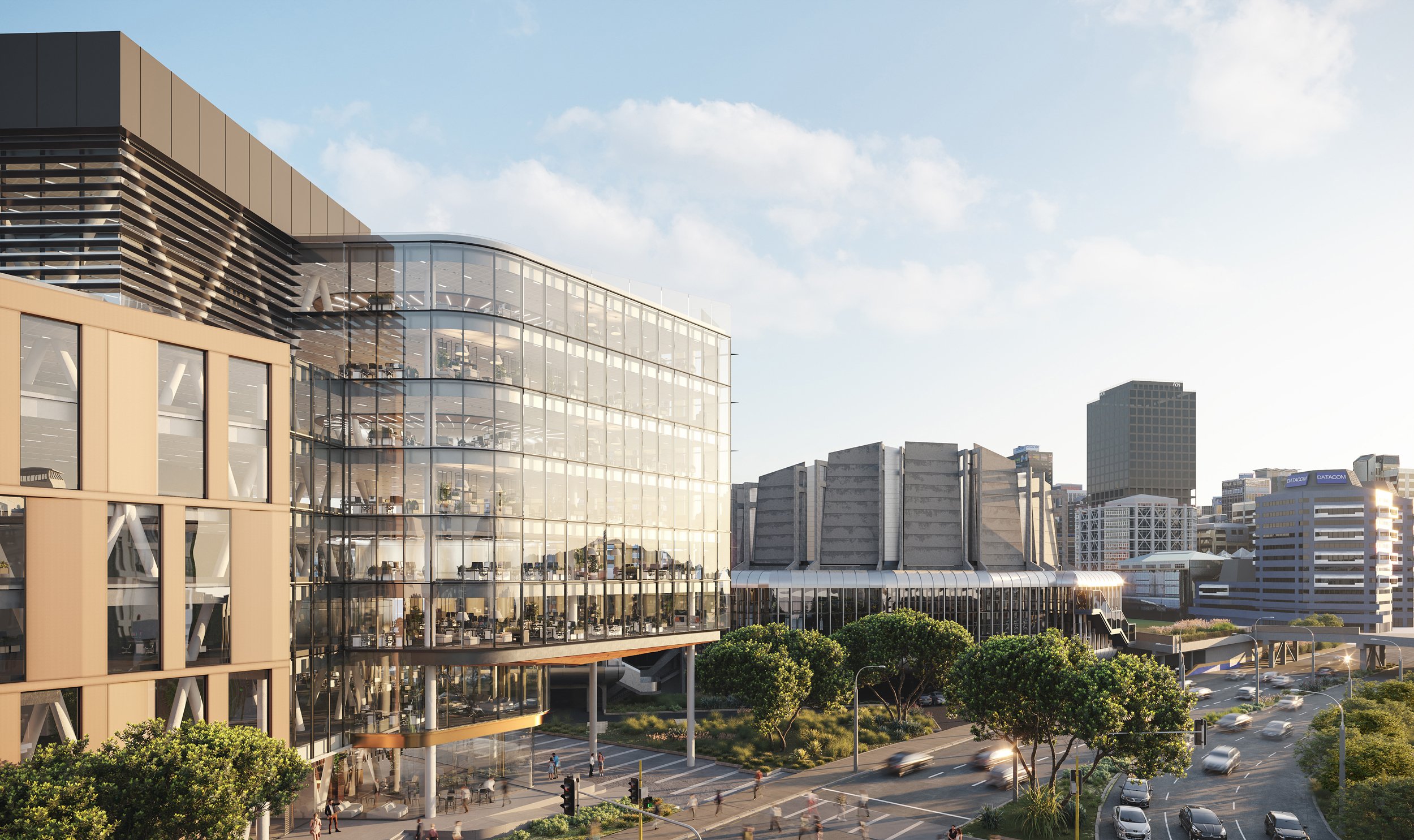
Introducing Wellington’s newest landmark
110 Jervois Quay will be home to Willis Bond’s latest offering - a dramatic new commercial landmark - located at a strategic nexus within the city, linking the regenerated Te Ngākau Civic Precinct with Wellington’s waterfront, Cuba Quarter and CBD.
Offering 14,000 square metres of flexible, large-format commercial space over seven upper floors, ground floor cafe and retail spaces, and green landscaped areas around the building, 110 Jervois Quay will be an exceptional place to work.
Whether you’re looking to grow on an international scale or focus on local opportunities, 110 Jervois Quay offers exceptional profile and flexibility for ambitious organisations looking to take clear ownership of where they are heading.
Sustainable
The design and materials at 110 Jervois Quay have been selected to reduce the building’s overall carbon footprint. Targeting minimum 5 Star Green Star and 5 Star NABERSNZ ratings enables your business to meet its sustainability targets.
The building has been designed with climate change adaptation planning and mitigation in mind, and incorporates the latest thinking in terms of how workplaces can improve wellbeing and productivity.
Large Flexible Floors
The seven office floors range from 875 – 1,950 square metres and are designed for maximum flexibility with multiple configurations possible. The extensive glazing to all sides maximises natural light to all parts of the floorplate and provides a 360 degree outlook and connection to the outside for occupants.
The building’s centralised core allows for flexible division of floors for activity-based working and/or fixed desks. It also creates a natural hub space for on-floor amenities, meeting spaces and kitchens. The building’s design also allows for inter-tenancy stairs to link multiple floors if desired.
110 Jervois Quay offers superior seismic, climate and business continuity resilience options to ensure business and employee peace of mind.
The base-isolated structure is designed to respond safely to a 1-in-1000 year event and the raised ground floor to mitigate potential sea level rise.
The building offers dual fibre connections with the ability to incorporate a back-up generator and/or UPS requirements. As a new-build offering, there is plenty of scope to incorporate your specific requirements.
110 Jervois Quay is Willis Bond’s fifth base-isolated project, following the award-winning PwC Centre, Bell Gully Building, Victoria Lane Apartments, and Tākina.
Resilient and base isolated
How base isolation improves seismic resilience:
Conventional Structure
Conventionally designed buildings typically have to follow the movement of the ground in an earthquake resulting in the early onset of superficial and structural damage.
Base-Isolated Structure
By comparison, the ground can move beneath a base-isolated building without transferring all the forces and accelerations into the superstructure.
| Significant superficial damage | Significant structral damage | |
|---|---|---|
| Conventional multi-storey | After a 1-in-50-year seismic event | After a 1-in-100-year seismic event |
| IL2 base-isolated building | After a 1-in-500-year seismic event | After a 1-in-1,000-year seismic event |

Join an area that is already home to major players. Neighbours include celebrated NZ tech companies Xero and TradeMe, as well as the NZ Stock Exchange.
Be within a short walk of Tākina, Wellington’s new Convention and Exhibition Centre, Te Papa, the City Gallery, and the Town Hall which is in the process of being fully refurbished and due to reopen in 2027. Enjoy being part of this revitalised, rejuvenated and creative heart of Wellington.
Take advantage of a wide range of great cafes, shops and amenity options on your doorstep. The Cuba/Ghuznee Street precinct - one of Wellington’s favourite hospitality and retail areas - is mere minutes’ walk away.













